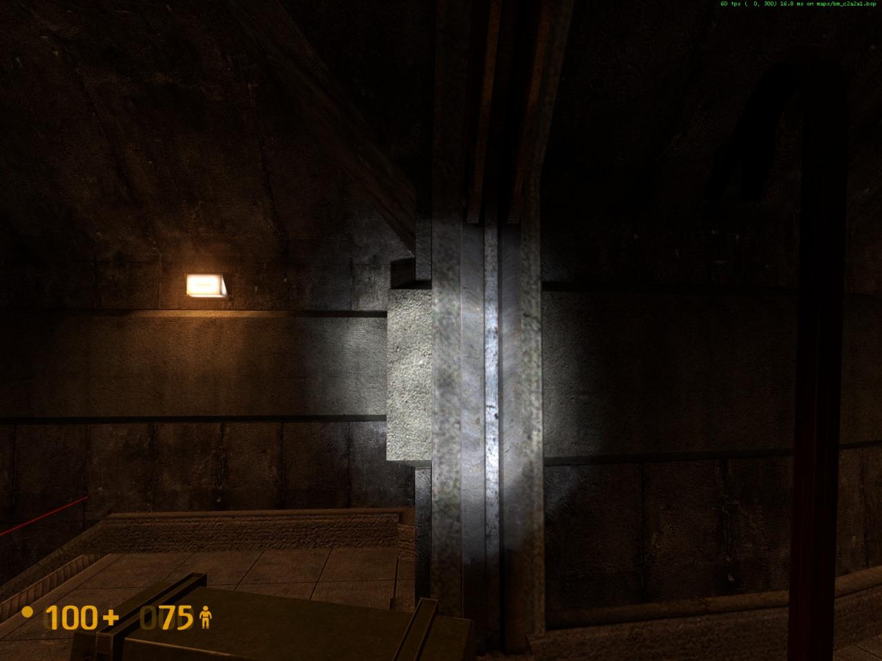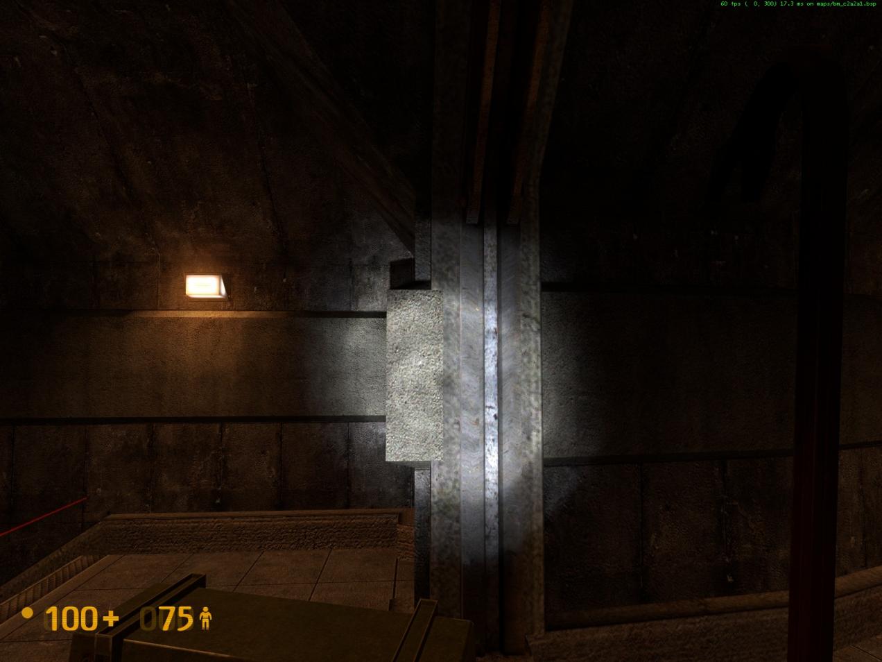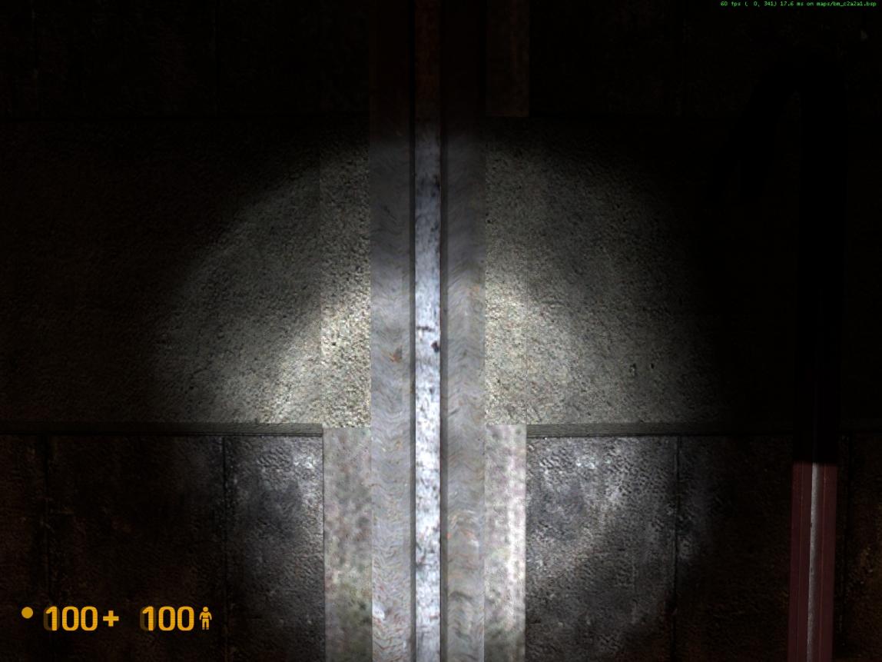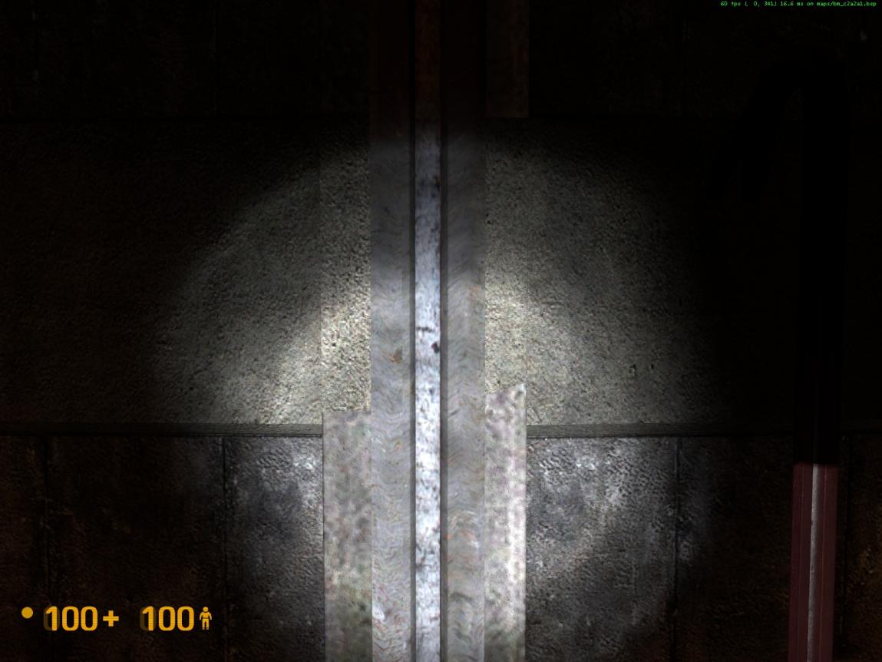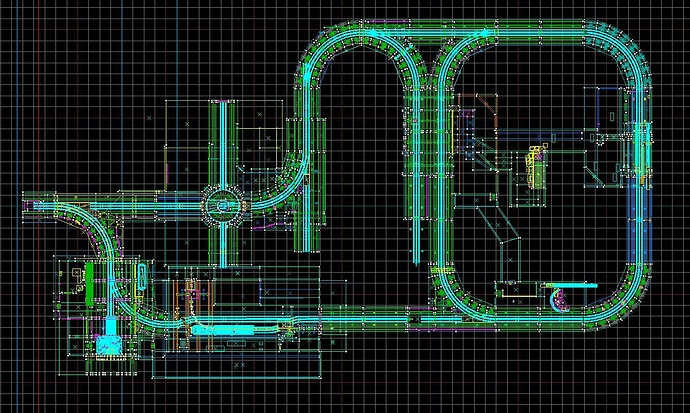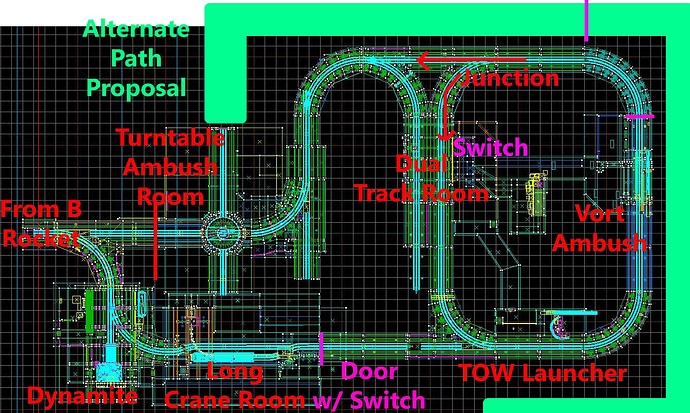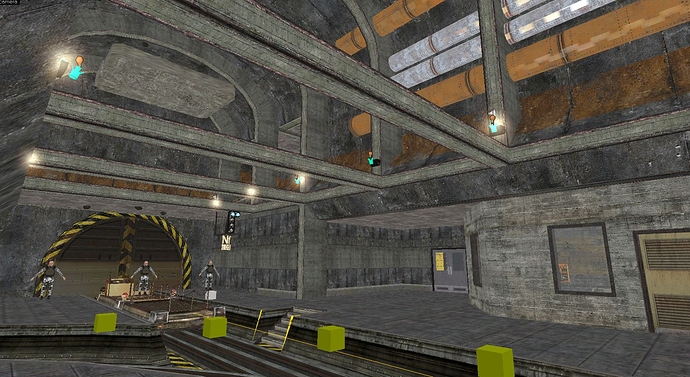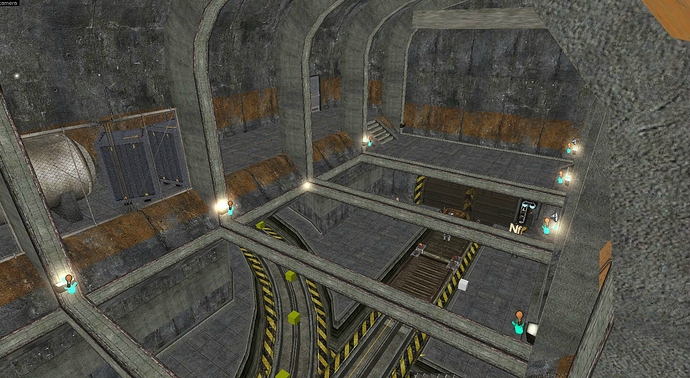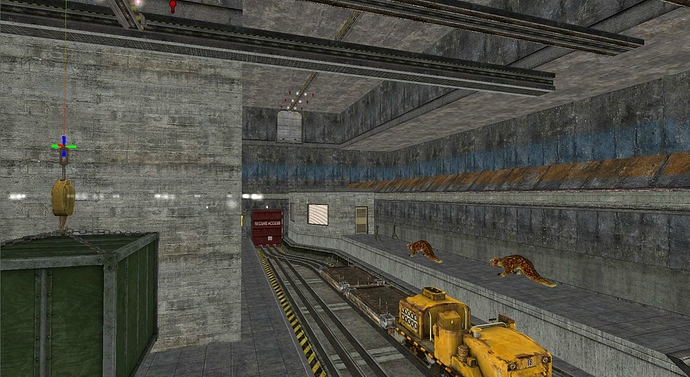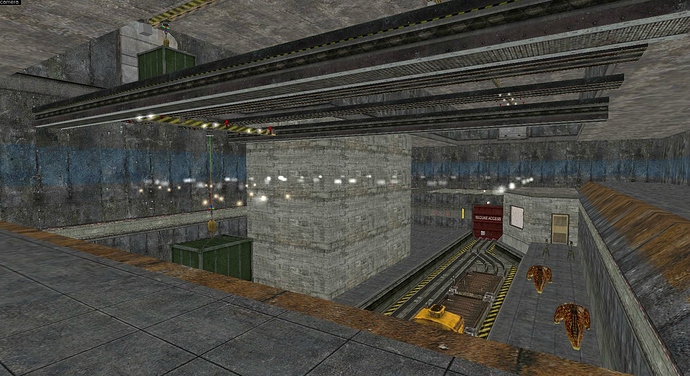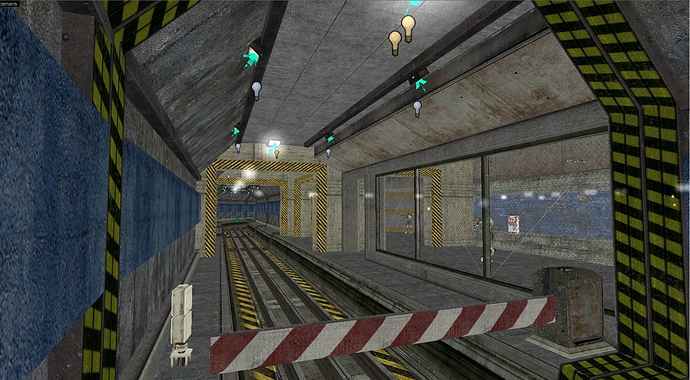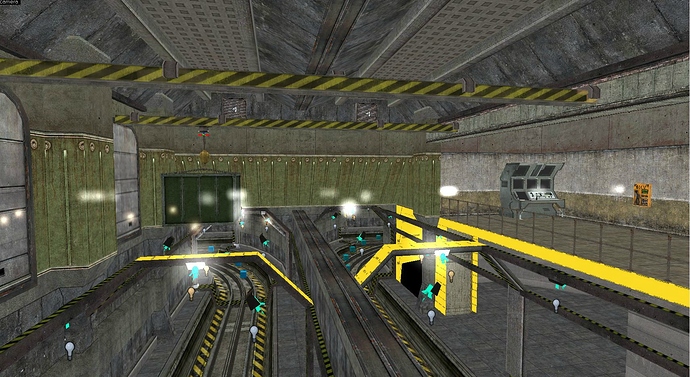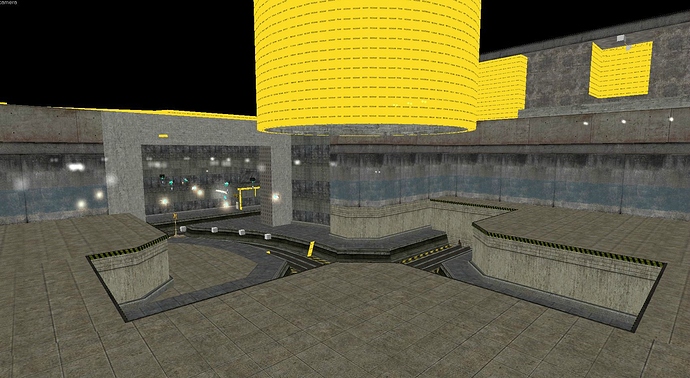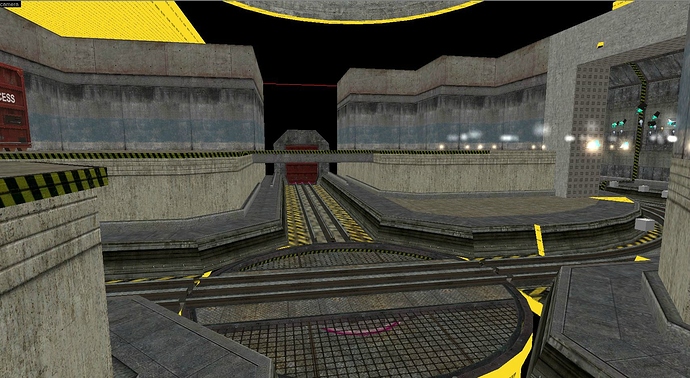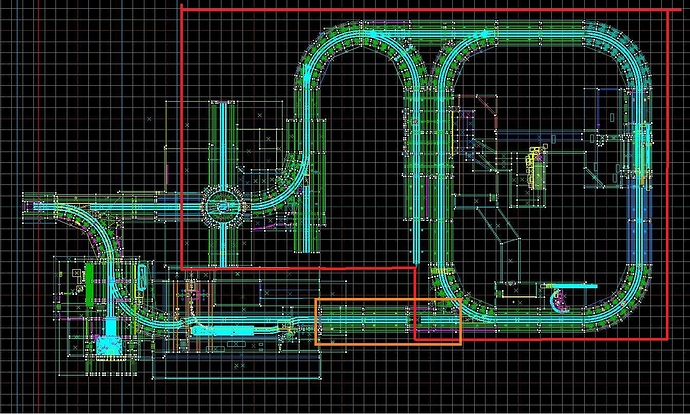Alright, here are the images which are all annotated. Hopefully it gives everyone an idea of what’s happened so far and some of the problems I’m facing. I’m open to suggestions, comments and ideas. Bear in mind this is seriously work in progress, I haven’t even got any of it in game yet, it’s all still in the editor.
Label Key:
[COLOR=‘Magenta’]Purple = Switchable Door/Gate
[COLOR=‘Red’]Red = No access
Unlabelled overhead schematic for B1
Labelled overhead schematic for B1
My current design issue with this layout for B1 is twofold. While I was extremely happy with the way the layout turned out in terms of the way the loops behave and how it slots in with the B/C layout, there are two major problems which I haven’t overcome as of yet.
The first would be how to implement the commandeer-able tram. It was a pretty neat and memorable part of the E map so I would certainly like to keep it if possible. If you look at the dual track room, you can see what my initial intentions were when designing that area. The track (which currently leads to nowhere) would have the enemy tram come out of it and follow you along, and no matter what you did (commandeer the enemy tram or stick to your own), you would end up in the turntable ambush room. This design worked nicely initially until I ended up needing to rotate and move the loop to overcome a space overlap with B/C’s current design. If you look at how it works now - you approach from the door w/ switch, and enter the loop from that direction. The problem is that now - if I make the enemy tram originate from the track to nowhere - it’ll be going in the opposite direction to you, which changes things up from HL1 a fair bit, where it went alongside you instead.
I have 2 potential ways of solving this and I’m kind of torn between them.
-
My initial design involved the player NOT BEING ABLE to get stuck on the main loop. If you look at the top where the half-loop joins with the main loop, you’ll see the switchable junction connecting them together. My current design makes it so that the tram, after passing the Vort ambush, passes through that connector junction and goes straight towards the turntable ambush room, rather than going in circles on the loop by default. This would mean you’d miss the commandeer-able tram entirely, by default, which I don’t want. One potential way of addressing the design would be to have the junction set to loop by default, meaning as the player approaches the dual track room on tram, the enemy train comes out from the track to nowhere TOWARDS them. The player would then have the choice of jumping onto the oncoming tram, or carrying round in the circle and switching the junction later. This is a decent, but not perfect solution, in my mind.
-
Create an alternate path which is essentially an accessible, parallel track. The pathway is marked in green on the labelled diagram. The enemy tram would travel along here from the pink gate, alongside you. If you commandeer it, you gain an alternate entrance to the turntable ambush room which I will make fairly advantageous in some way, shape or form compared to if you’d stayed on your own tram - which can be decided later. This has the advantage of being more HL1 like and making it so the player isn’t stuck on the loop by default (which could be a good or a bad thing depending on how you look at it). It has a few disadvantages though. Firstly it renders the path to nowhere which I was planning on using kinda pointless aside from looking functionally cool. One thing I’d like to do if I implemented this suggestion was find something cool or fun to do with that empty track. I’d hate to have it just sitting there, doing nothing, particularly because I think the design of that junction is really cool and intuitive. The other disadvantage is the entrance which the alternate path uses (which is really the only one it CAN use) will be sitting in the place where the elevator to the top level was originally planned to be. Where the alternate path joins the turntable room is where I was originally going to put the elevator to the next map - it’s the best place for it.
I’d need to find a new home for the turntable elevator, and there’s a serious space issue here, as you can see. There are very few places I can put it where it doesn’t overlap with existing parts of the map, and I’m loathe to move the turntable room itself as it’s in a really cool place currently - connected to 2 earlier parts of the map (though inaccessible from both of them, the attentive would probably notice the connection). It gives the map an overall great sense of cohesion and orientation, I think. So, if I were to implement this path - where would the elevator go? Most likely I’d have to merge it with the turntable in the center of the room which I’m still not sure I’d want to do.
What to do guys? Which of these suggestions is king? Do you have any alternative suggestions/ideas? Any alterations to my own that can make it better? Let me know, I’d be really happy to hear!
In quite a few places on these next shots I’ve expanded a fair bit on the HL1 versions. I hope to carry on this legacy into the rest of the B maps.
Dynamite room (just after B rocket, replaces the elevator to C). You can see the satchels on the bridge above the HECU Marines, and on the ceiling above that (where the weird floating block of concrete is). As you enter this room, the large doors will be closing, the HECU will run towards the security office (with the HEV Charger in it), and detonate the Satchels, dropping debris all over the main doors and blocking it off. The large doors will be marked “Launch Pad Access,” or something along those lines.
Alternate view. After detonation the player will either be able to take the train down the left fork, or climb up the debris by the launch pad doors to access the upper level. Both paths lead into the next room.
Long crane room. If the player takes the train, they’ll go down the straight tracks. They can also get off the train and walk along the footpaths, obviously. If the player climbed on the debris in the dynamite room, they’ll enter the room from an advantageous high position, on a high walkway by the orange markings. I haven’t fleshed out the walkway just yet but will do so in due course.
To open the “Secure Access” door (which leads to the Mat Trans, newer section of the system, and will later be labelled more appropriately) the player must open the doors from the security office, by the turrets. There will be 2 HECU inside, killed by a Bullsquid.
Overhead (you can see the silver door) there will be crates being transported automatically along the tracks like the ones you see on HL1’s F map. The crates come in from the turntable room, and go out towards the B1 tracks.
Alternate view, long crane room.
Vort ambush area. Not particularly developed yet, as you can see.
Dual track room. Pretty much the same as HL1’s version, but with more of a focus on the “Mat Trans” aspect. The switch to unlock the toll gates will be by the security station by the HEV charger. The left wall underneath the green crates on ground level will probably be opened up to serve as some kind of loading dock.
Turntable room current design - viewed from inside the room. The large cylindrical silo like structure in the center will either for the turntable elevator if I decide to merge it with the turntable, or it will be some kind of skylight/vertical space down which some HECU will rappel later in the battle. The red door on the tracks was where I planned to put the elevator. The player would approach from the right - they’d need to move onto the turntable and rotate it 90 degrees to advance.
Turntable room alternate view.
That’s it so far. Any thoughts/suggestions/comments on absolutely anything you’ve seen here are welcome. I’ll respond to things people have said before this post a bit later.



